For sale Other (Land), Chisinau, Chisinau, Moldova, str.Bucuriei 22
For sale - Cod. 34818
- Tipology: Other (Land)
- Area: 46000 m²
- Rooms No.: 4
- Floor: 2
The complex consists of one floor, with width of 36.7*66.75m and
height of 6.5m.
The complex includes: 4 big rooms of 205 square meters and 2 small
rooms of 102 square meters, loading and unloading platforms
located in front of the building,building with aggregates, total area of
2750 m
Office building which has 900 square meters, is located by the main
facade.
The complex also includes 11 greenhouses with space of 14000
square meters, which are combined with the building of transport
corridors. Floor in which greenhouse is covered with concrete of 45
см depth.
-Land area is 4,03 ha
-The land is in long term rent of 25 years
-The address is: Moldova, Kishinev, iei 22
-Storage area is 2500 square meters
Greenhouses area is 14000 square meters
-Office and residential premises area is 900 square meters
-Temperature regime is (t=-2о С/0 о С ÷ +10 о С)
-Parking space: 15 freight and 25 passenger
-Electricity,heating, lighting,sewerage,gas, water pipes,fire safety,
fencing with separate enter and exit.
The complex is located in the city near the center. The project is
based on one of the most promising directions from the point of view
of development of the logistics sector, in wholesale trade, the
provision of storage services, packaging, packing etc. Its location
makes it promising for cooperation with the various points of sale
and in particular for large retail chains, city of population over 800
000 people. Warehouse complex class `A` corresponds to the highest
world standards.
Page views divided according to country of origin
Change date interval

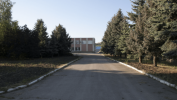
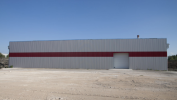
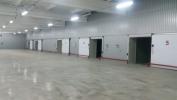

 Map and property price trends for Chisinau
Map and property price trends for Chisinau
 REALIGRO FREE ADVERT
REALIGRO FREE ADVERT
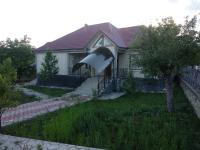 925.06USD
925.06USD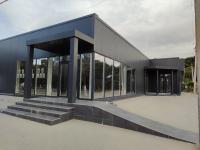 336,384.00USD
336,384.00USD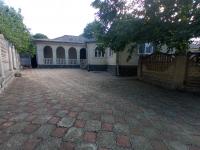 68,328.00USD
68,328.00USD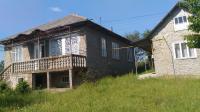 26,280.00USD
26,280.00USD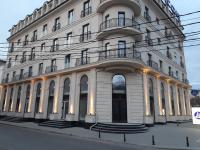 87,517.95USD
87,517.95USD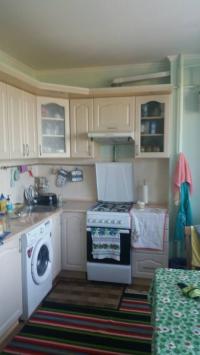 42,048.00USD
42,048.00USD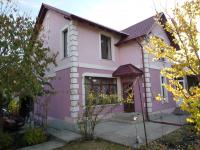 126,144.00USD
126,144.00USD 83,044.80USD
83,044.80USD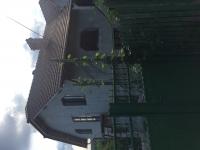 210,240.00USD
210,240.00USD